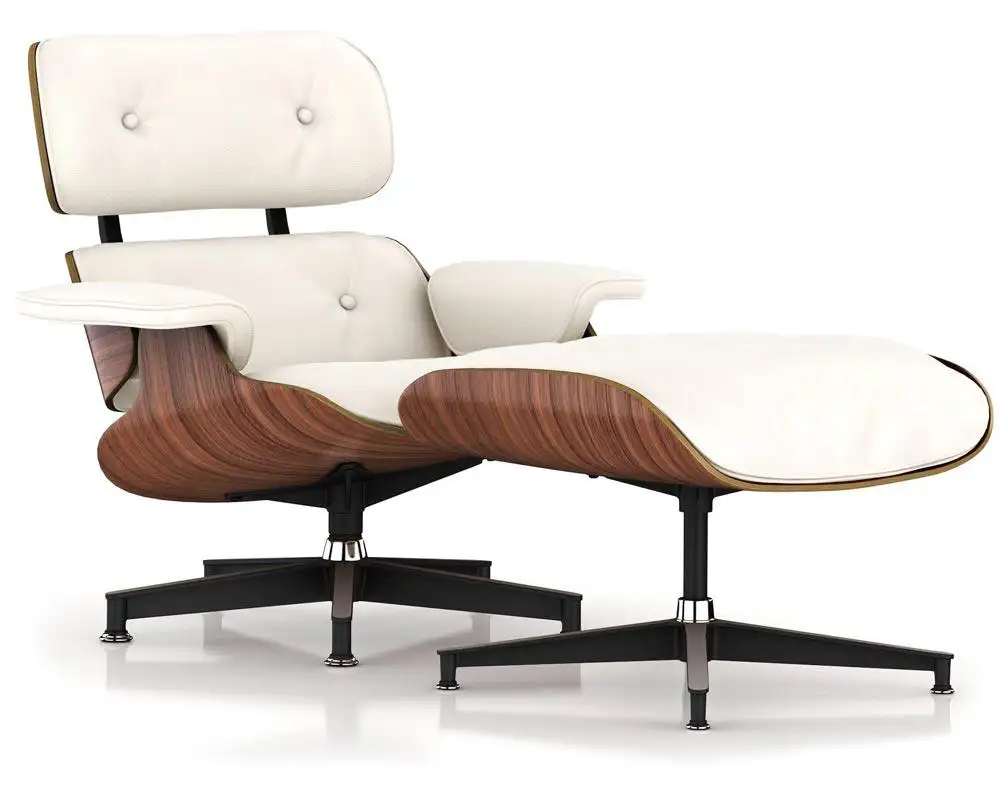Sage Interior Design delivers comprehensive commercial interior design services tailored to a wide range of sectors, including corporate offices, multifamily residential developments, healthcare, education, hospitality, restaurant, and retail environments. With deep experience in space planning and a proven ability to work seamlessly with consultant teams, we ensure each project runs smoothly from concept to completion.
Our team provides complete design documentation, including detailed working drawing sets, lighting and ceiling plans, and formal presentation boards, ensuring clarity and efficiency at every stage. We specialize in furniture specification and layout, custom millwork and cabinet design, and finish and material detailing, bringing functionality and elegance to every interior.
Sage also offers expert fixture specifications for lighting, plumbing, and appliances, and designs standout architectural details such as fireplaces, stairs and banisters, columns, and interior trim. Our services extend to 3D renderings, project management, and contract administration, including shop drawing reviews, site instructions, and change orders.
Whether you’re completing a new build or a tenant/leasehold improvement, Sage Interior Design is committed to creating impactful, purpose-driven interiors that elevate the user experience and reflect your brand.
Space Planning
Lighting & Ceiling Plans
Formal Presentation Boards
Detailed Working Drawing Sets
Furniture Specification & Layout
Custom Millwork & Cabinet Design
Finish & Material Detailing and Specification
Fixture Specifications: Lighting, Plumbing & Appliance
Design & Detailing of Fireplaces, Stairs & Banisters, Columns, Interior Trim etc
Contact Administration (Shop Drawing Review, Site Instructions, Change Orders)
