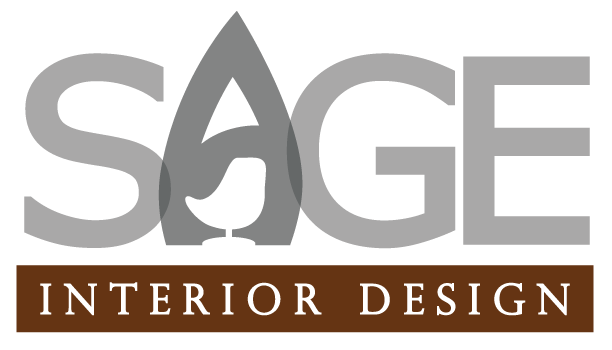

Based in Vernon, BC, Sage Interior Design brings over 20 years of professional experience to interior design projects throughout the Okanagan and Lower Mainland. While our focus is on commercial spaces—including corporate offices, multifamily residential developments, healthcare, education, hospitality, restaurant, and retail—our portfolio also includes a select number of thoughtfully designed private residences.
We offer full-service design solutions, from space planning and custom millwork to lighting plans, furniture layouts, material specifications, and complete working drawing sets. Known for our seamless coordination with consultant teams and attention to detail, we support every stage of the process with 3D renderings, project management, and contract administration. At Sage, we create interiors that blend form and function with purpose, clarity, and creativity.
Sage Interior Design provides full-service commercial interior design for projects in corporate, multifamily residential, healthcare, education, hospitality, restaurant, and retail sectors. We specialize in space planning, custom millwork, lighting and ceiling plans, furniture layouts, and complete drawing and specification packages.
Our team works seamlessly with consultants and manages everything from 3D renderings to project coordination and tenant improvements—ensuring a smooth, high-quality result from start to finish.
Our portfolio showcases a diverse range of commercial interior design projects that highlight Sage Interior Design’s commitment to creativity, functionality, and precision. From sleek corporate offices and dynamic multifamily residential developments to welcoming healthcare spaces, hospitality venues, and curated retail environments, each project reflects our attention to detail and tailored approach.
We work closely with clients, consultants, and contractors to deliver thoughtful, high-performance interiors that elevate the experience of every space.