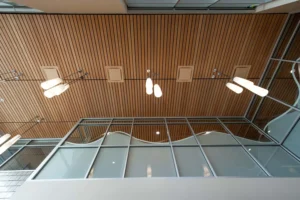Corporate Office Space, 8000 sq. ft
Kelowna, BC
Completed in January 2019, this contemporary work environment maximizes comfort and flexibility for employees with adjustable height worksurfaces, options for individual and collaborative spaces, and interior glazing that provides access to daylight and views throughout the office. Sustainable materials and dedicated recycling stations were incorporated throughout the interiors. Bright green and orange corporate colours accent a sophisticated soft grey and white background.
Architect: Meiklejohn Architects, Cal Meiklejohn
General Contractor: Sawchuk Developments, Gord Sandrin
Client: Sawchuk Developments, Gord Sandrin
"It was a breath of fresh air dealing with you. I have very high regard for you and the way you offer your services and I am hearing the same from those in the front lines currently"
- General Contractor
"Thank you Robyn! A job well done from your end as well, it’s been so great working with you on this and I’m really looking forward to the next one! You have been so patient, detailed and your project management skills are unbelievable!"
- Commercial Client
We were extremely impressed with everything about the project. We loved the units; high ceilings, layout, use of space, light, etc. and thought the design work was fantastic. We were blown away by the quality of the construction.
Cam Martin, Administration Team LeaderKi-Low-Na Friendship Society
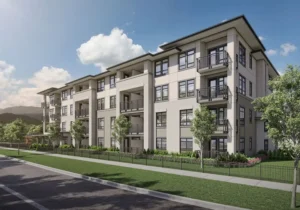
Pleasantvale 2
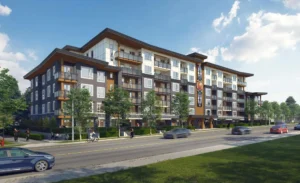
Alt Lu’ma
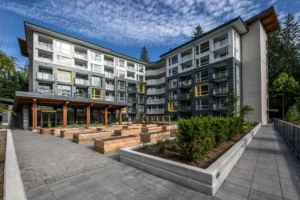
Lynn Manor Lynn Wood
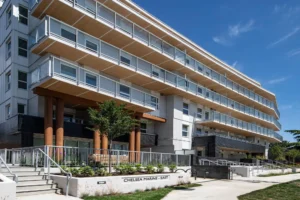
Chelsea Marine
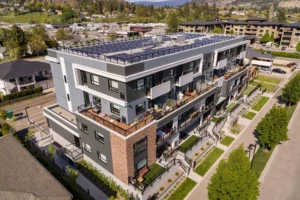
Now Canada – 1060 Cawston Ave.
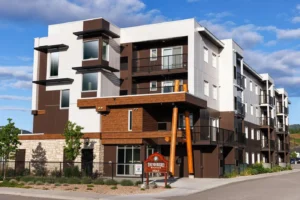
Vernon Native Housing 1 – Thunderbird Manor

Margarets Landing
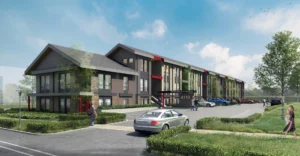
The Arbour Phase 1
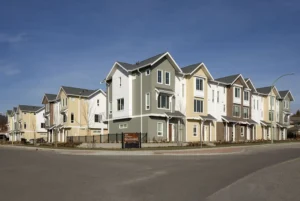
Providence Boulevard
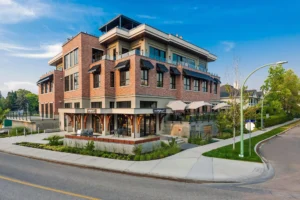
The Strathcona
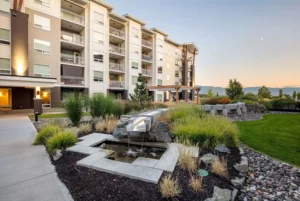
Apple Valley 3
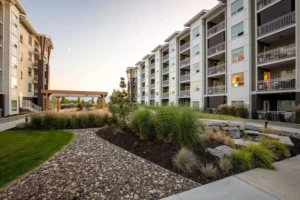
Apple Valley 2
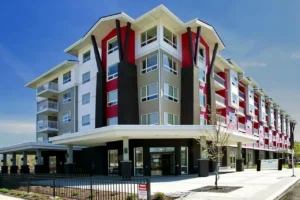
Apple Valley 1
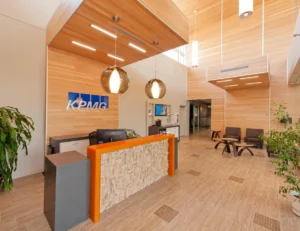
KPMG Tenant Improvement within the Mission Park Office Development
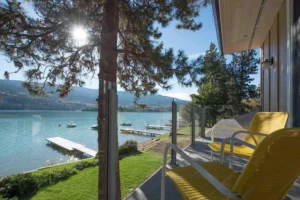
Lakeside Summer Retreat
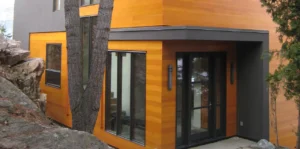
Okanagan Vacation Home
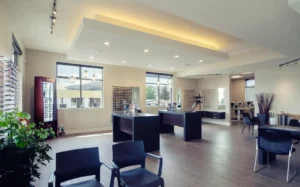
Affinity Optometry
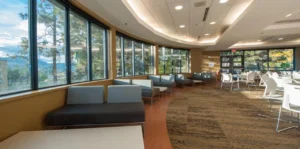
UBCO Sunroom & Cafeteria
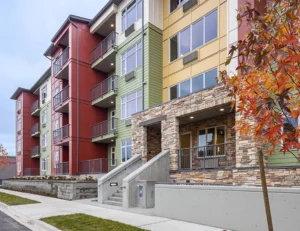
i spa-us ki-low-na Heart of Kelowna Residential Development
