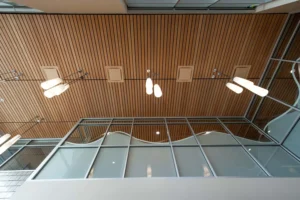UBCO Sunroom & Cafeteria
Kelowna, BC
Completed in 2014, the concept of this project was to invite sophistication into the University’s busy cafeteria and adjoining seating area, which also functions as a venue for private seminars and social events. The flooring, previously institutional sheet vinyl, balances a high performing wood grain vinyl with carpet tile that adds a measure of hospitality and relaxation to the space. Finding the perfect balance between form and function, the pattern of the durable carpet tile subtly reflects the branches of the surrounding pine trees while bringing acoustical value to the space. Natural toned paint colours and crisp, clean lined furniture were selected to create a neutral and versatile back drop for events, while providing a multi purpose, welcoming environment for students.
"It was a breath of fresh air dealing with you. I have very high regard for you and the way you offer your services and I am hearing the same from those in the front lines currently"
- General Contractor
"Thank you Robyn! A job well done from your end as well, it’s been so great working with you on this and I’m really looking forward to the next one! You have been so patient, detailed and your project management skills are unbelievable!"
- Commercial Client
We were extremely impressed with everything about the project. We loved the units; high ceilings, layout, use of space, light, etc. and thought the design work was fantastic. We were blown away by the quality of the construction.
Cam Martin, Administration Team LeaderKi-Low-Na Friendship Society
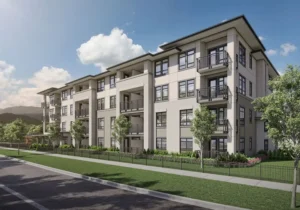
Pleasantvale 2
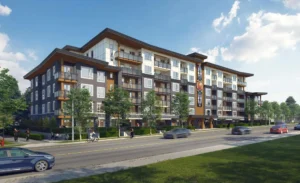
Alt Lu’ma
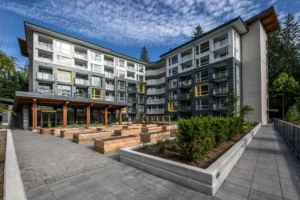
Lynn Manor Lynn Wood
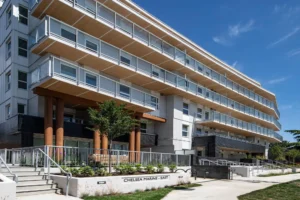
Chelsea Marine
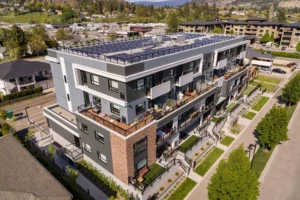
Now Canada – 1060 Cawston Ave.
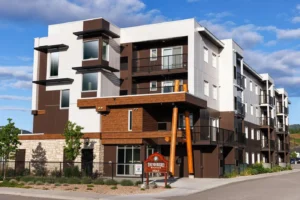
Vernon Native Housing 1 – Thunderbird Manor

Margarets Landing
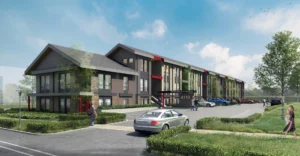
The Arbour Phase 1
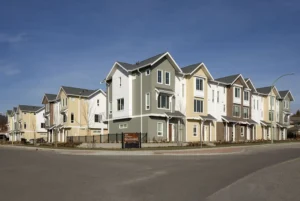
Providence Boulevard
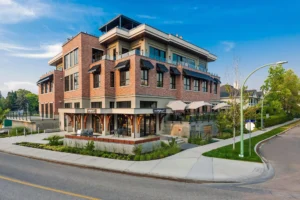
The Strathcona
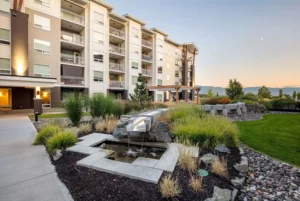
Apple Valley 3
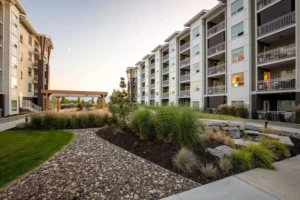
Apple Valley 2
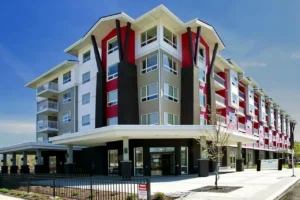
Apple Valley 1
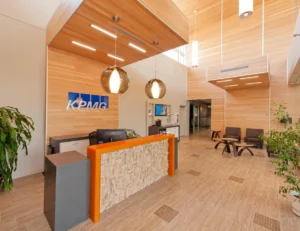
KPMG Tenant Improvement within the Mission Park Office Development
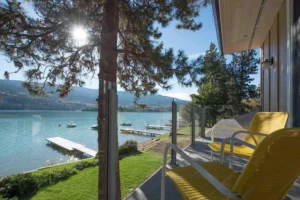
Lakeside Summer Retreat
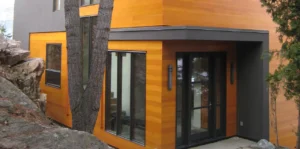
Okanagan Vacation Home
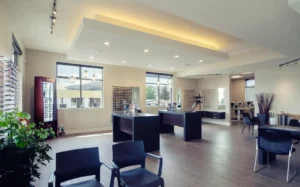
Affinity Optometry
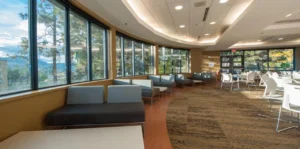
UBCO Sunroom & Cafeteria
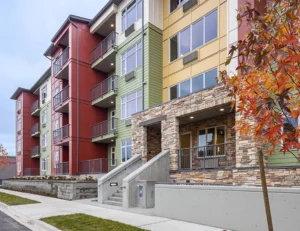
i spa-us ki-low-na Heart of Kelowna Residential Development
