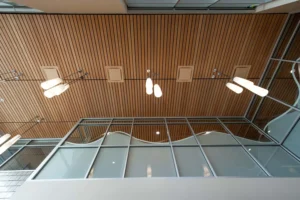Okanagan Vacation Home
Okanagan Lake, Vernon, BC
Completed in 2011, the construction of this summer residence on Okanagan Lake began with a demolition that reduced the original house to its foundation. Square footage of the new premises was maximized by the inclusion of a loft space as the third level and a walk-out guest house below the garage. The design aesthetic relies heavily on natural materials such as stone and porcelain tile, quartz surfaces, end grain fir and cherry wood, and an expansive amount of glass on the lake side. The clean and contemporary design creates an understated back drop for the stunning surroundings.
Interior Design was completed in collaboration with MQN Interiors
General Contractor: Redgwell Construction Ltd
"It was a breath of fresh air dealing with you. I have very high regard for you and the way you offer your services and I am hearing the same from those in the front lines currently"
- General Contractor
"Thank you Robyn! A job well done from your end as well, it’s been so great working with you on this and I’m really looking forward to the next one! You have been so patient, detailed and your project management skills are unbelievable!"
- Commercial Client
We were extremely impressed with everything about the project. We loved the units; high ceilings, layout, use of space, light, etc. and thought the design work was fantastic. We were blown away by the quality of the construction.
Cam Martin, Administration Team LeaderKi-Low-Na Friendship Society
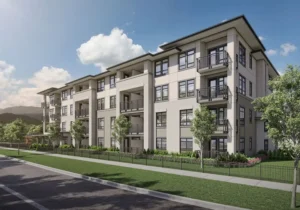
Pleasantvale 2
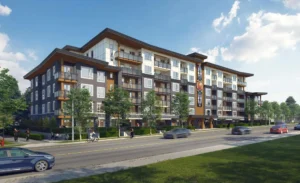
Alt Lu’ma
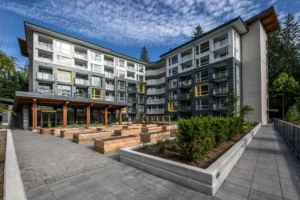
Lynn Manor Lynn Wood
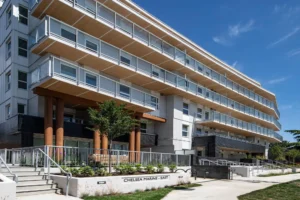
Chelsea Marine
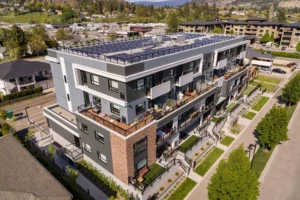
Now Canada – 1060 Cawston Ave.
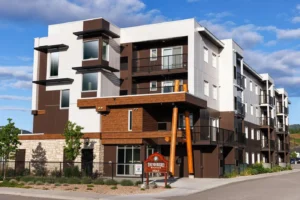
Vernon Native Housing 1 – Thunderbird Manor

Margarets Landing
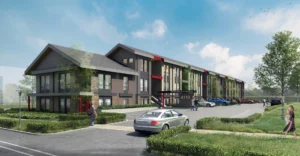
The Arbour Phase 1
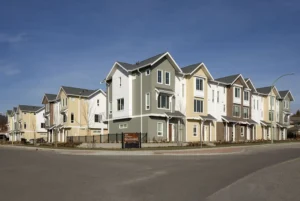
Providence Boulevard
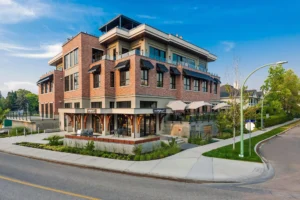
The Strathcona
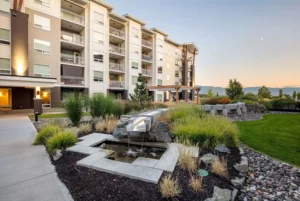
Apple Valley 3
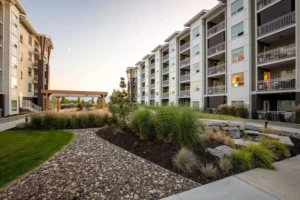
Apple Valley 2
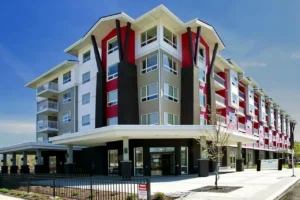
Apple Valley 1
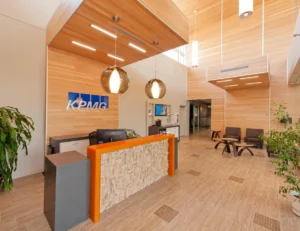
KPMG Tenant Improvement within the Mission Park Office Development
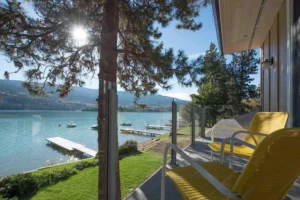
Lakeside Summer Retreat
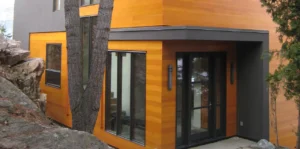
Okanagan Vacation Home
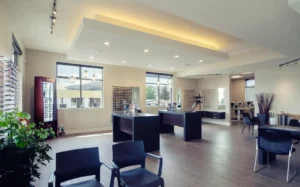
Affinity Optometry
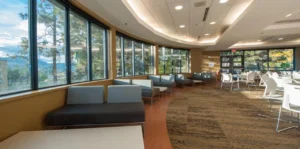
UBCO Sunroom & Cafeteria
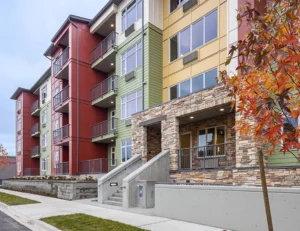
i spa-us ki-low-na Heart of Kelowna Residential Development
